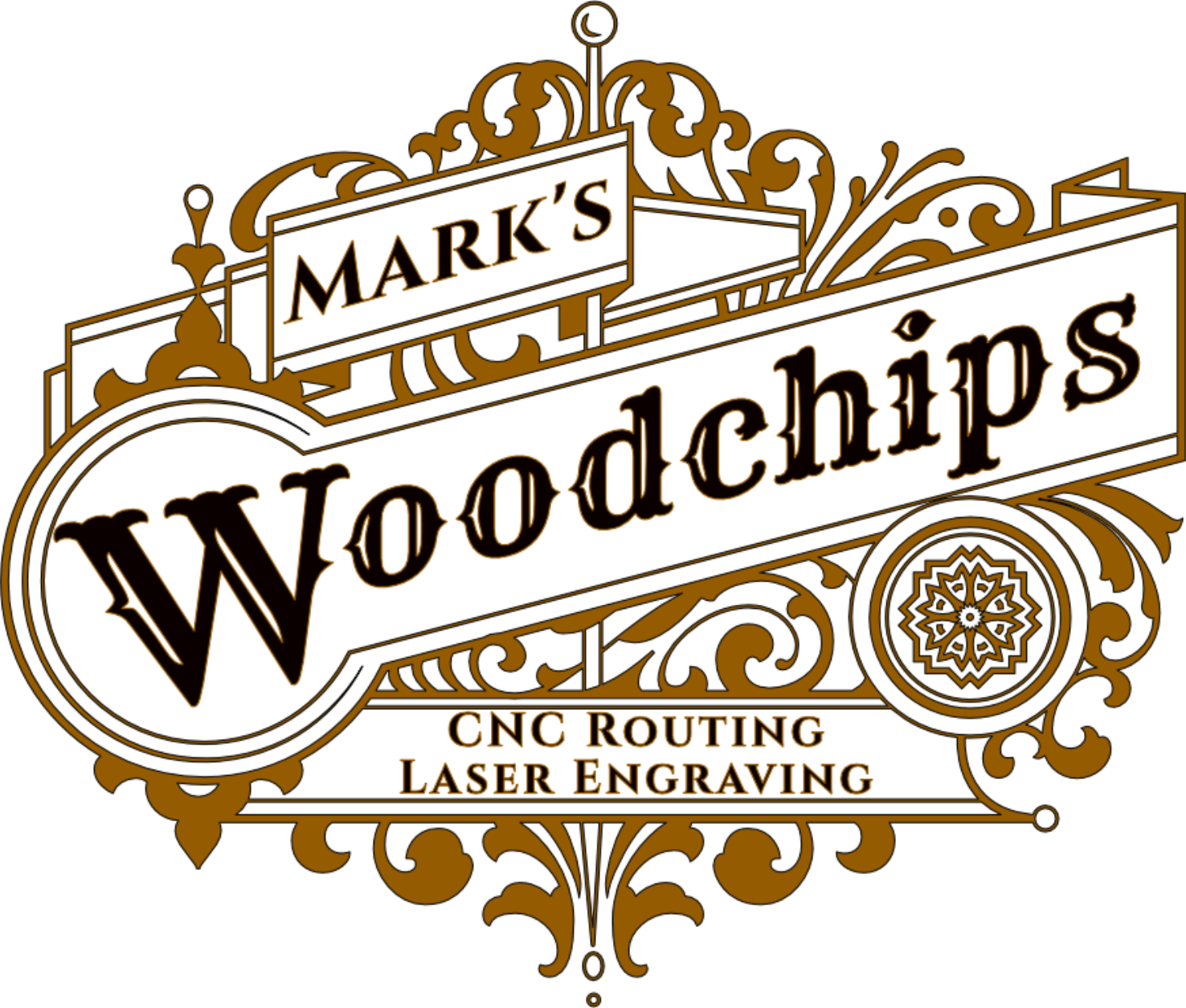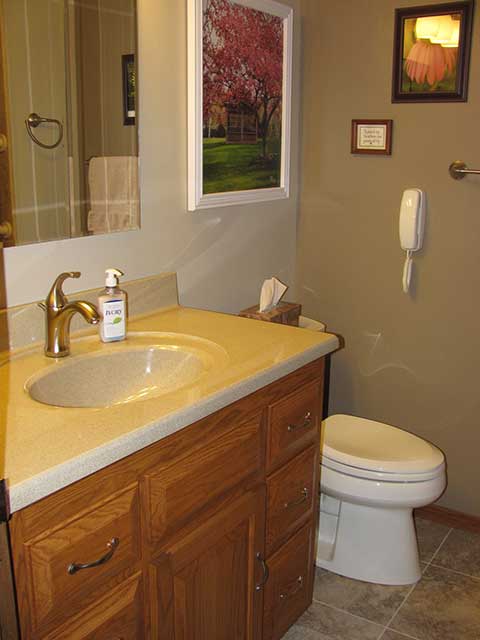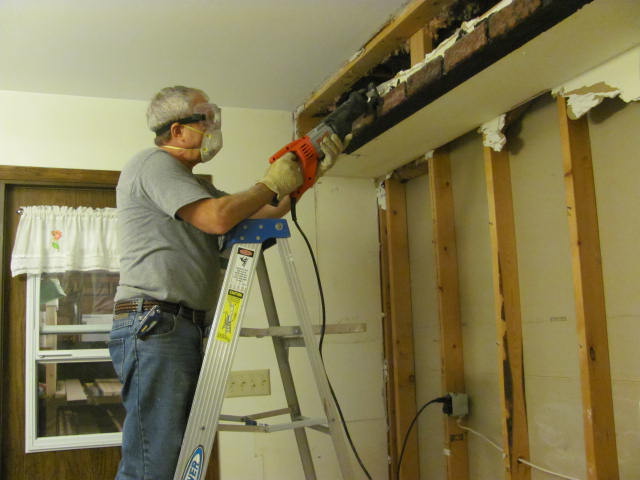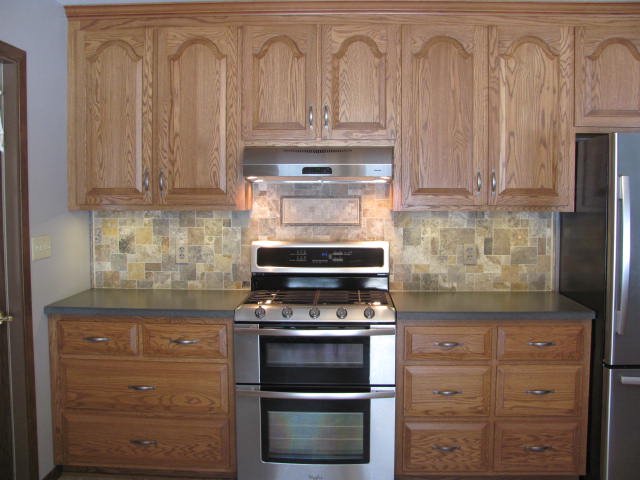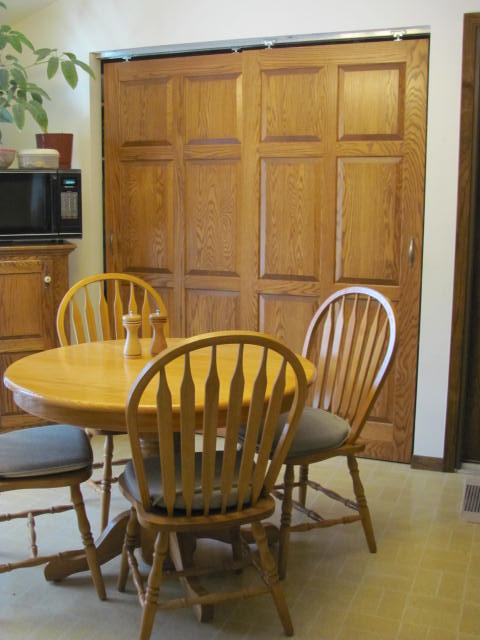Kitchen Remodel – Before and After
The kitchen remodel project is extensive because it involves making the cabinets, replacing the floor, removing soffits, drywall, new counter tops and anything else that pops up along the way. This post shows the before and after of the project and other posts detail some of the construction. We started planning the project in January 2013 and completed the project December 2013, nearly a year later. Check out the blog posts for more information.







