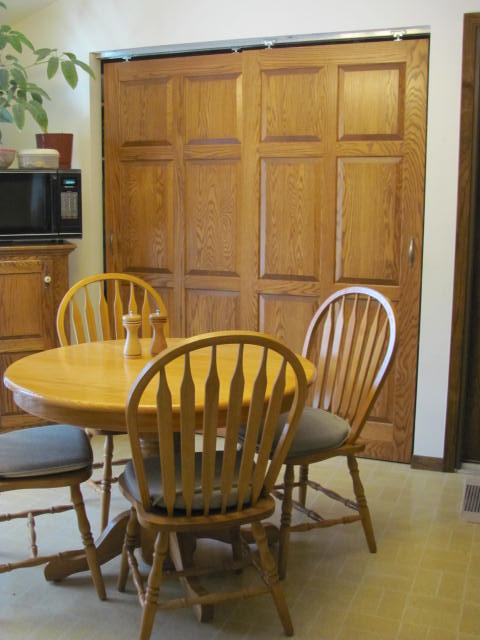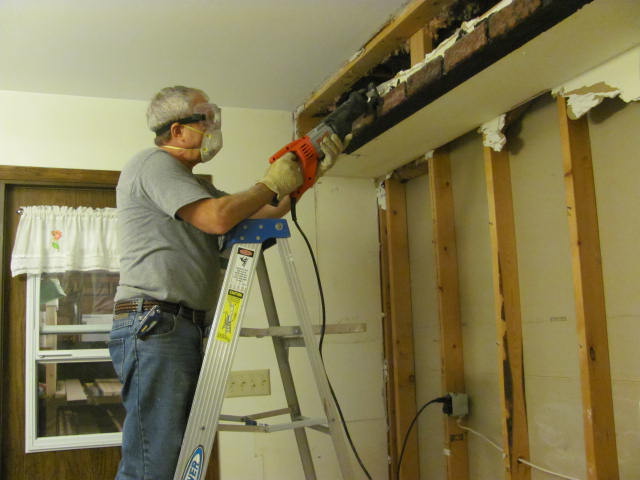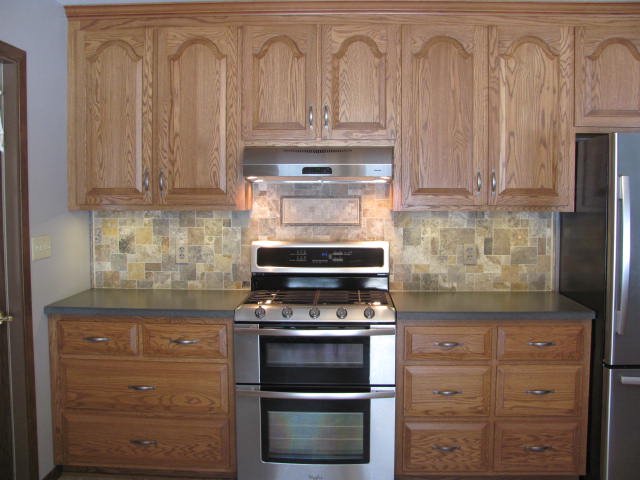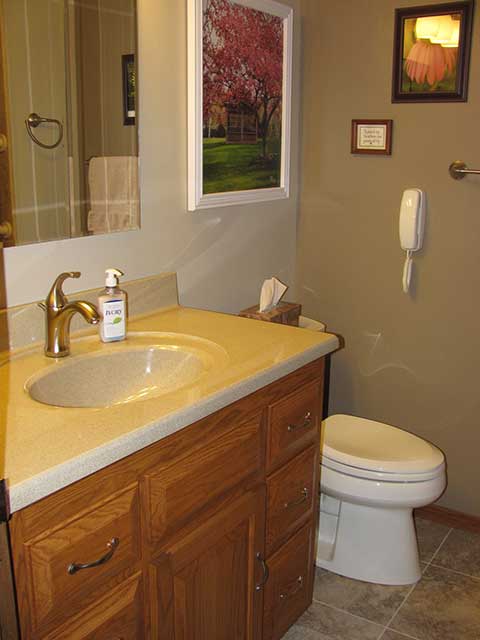Six Panel Doors
Our kitchen is sadly outdated so 2013 is the year we are doing a major renovation. The pantry had dark louvered doors and we wanted the new ones to match the cabinets I will build soon. We love the look of oak and it’s reasonably priced so that was our choice of material. I took measurements from the existing doors and designed six panel doors around those dimensions. This was my first attempt at making doors and I was surprised at how heavy the timbers were to mill and assemble. I used Freud’s 3 Piece Premier Adjustable Cabinet Door Set for the cope and stick cuts as well as panel raising. I also used their glue bit for the individual panel pieces which worked very well because the segments had additional surface area and were perfectly registered during clamping. Instead of making extended tenons to support the weight, I added 2″ dowels to the rails and stiles. The door was finished with oil based stain followed by 5 coats of General Finishes’ satin urethane.





















